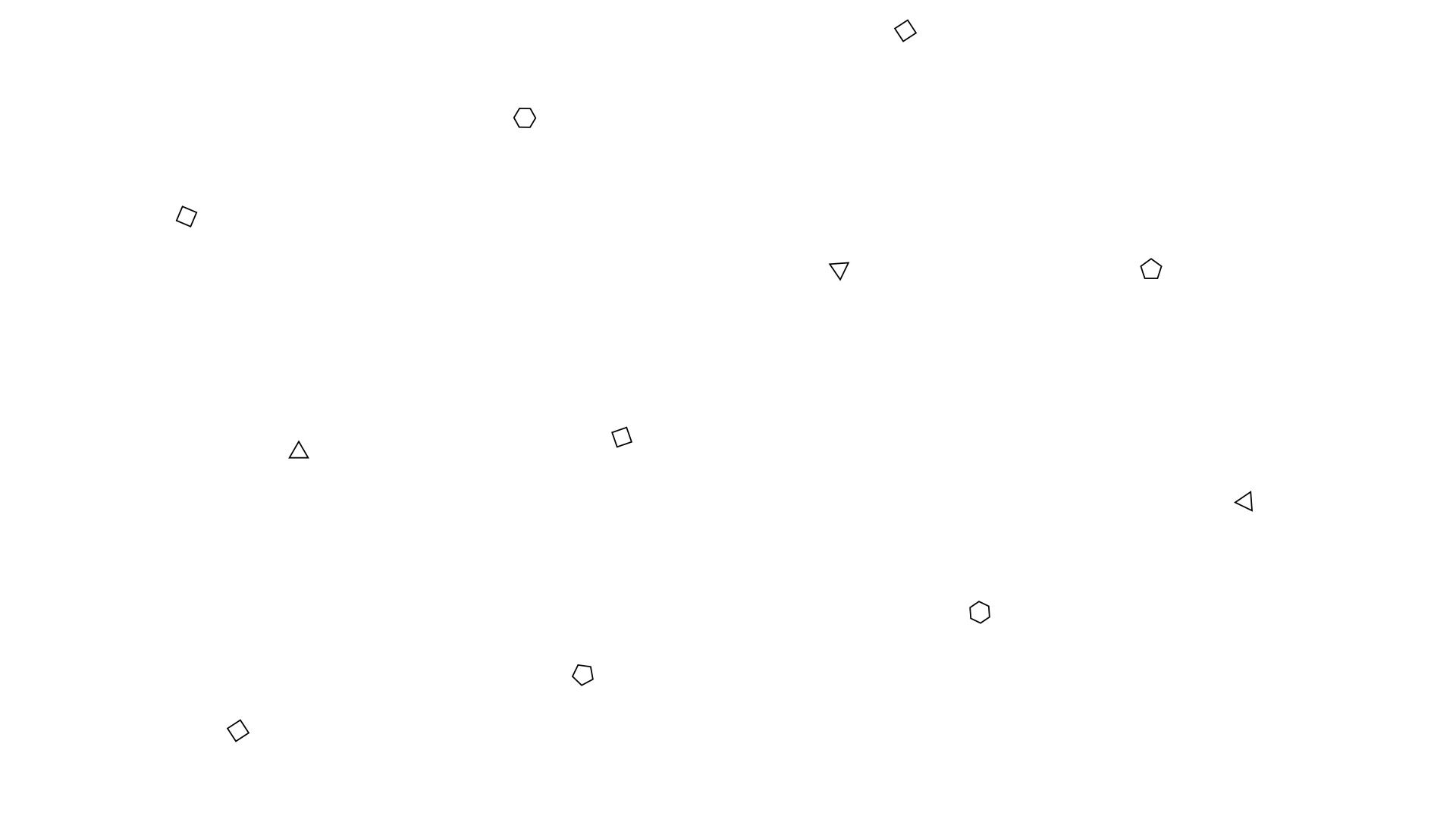
Projects
 |  |
|---|---|
 |
City of Shapes Fall 2017
In the fall of 2017 I made a 3-D model of a city by using geometric shapes and different patterns to create buildings, city blocks, windows, roofs, and much more.

AutoCAD Snap and Grip
In the fall of 2017, I created the alphabet and the cardinal numbers in Auto Cad, using straight lines going vertically or horizontally. I learned how to use the dimensions of the program to my advantage, as well as copy selection, leaders, the move command and more.

AutoCAD Galaga
In the fall of 2017, I created a picture from an old arcade game called Galaga. I did using the grid, snap, line and hatch commands in AutoCAD by using 1" dimensions to create the ships, numbers and "stars."
WFC 4
In the fall of 2017, I created the World Financial Center 4 in 3-D using SketchUp. During this project I used the SketchUp commands to create a windows, doors, and other details. I also used the paint command to give the building a realistic look.
 |  |
|---|---|
 |

Checker Board
In the Fall of 2017, I created a Checker Board in AutoCAD. The purpose for creating a checkerboard was to learn how to use the array command and the block panel. I also used the commands: hatch, line, copy, offset and send to back.
Mini Golf Course
In the Fall of 2017, I created a mini golf course on AutoCAD. After completing the golf course on AutoCAD, I created a the same mini golf course on SketchUp, using the same dimensions as AutoCAD. On SketchUp, I used 3D Warehouse to import details like palm trees, bushes, flowers, several fountains, and golf clubs. I also created a mini clubhouse and a pond using the line and rectangle command. After everything was in SketchUp, I used the materials to make the scene look like a real mini gold course.












2017 Beach House Project
In the Fall of 2017, I created an East Coast style beach house in the program SketchUp. In order to make the house look realistic, I researched East Coast style houses before starting to create my project, so that way my project was accurate. By looking at beach houses, I was able top create similar looking doors, windows, columns, and a house shape by having a visual. During this project, I practiced using the line, erase, push/pull, scale, offset, move and rotate commands. I was also able to use my creativity and choose the colors for the house using the paint command.
AutoCAD Drawing Shapes






























Sketch Up Restaurant
In the winter of 2017, I worked on making a restaurant that was unique. I had complete control of what I was creating, as long as it was somewhat realistic. I decided to make a simple but large restaurant that had many different types of seating arrangements, along with a parking lot and an outdoor screened area that allowed seating.

